地板计划套件
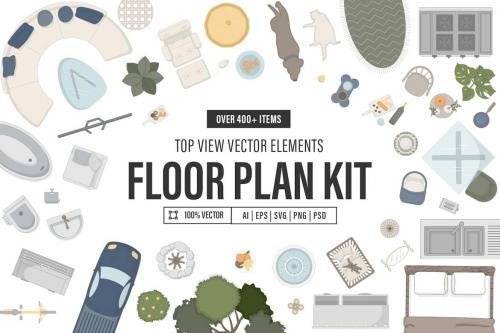
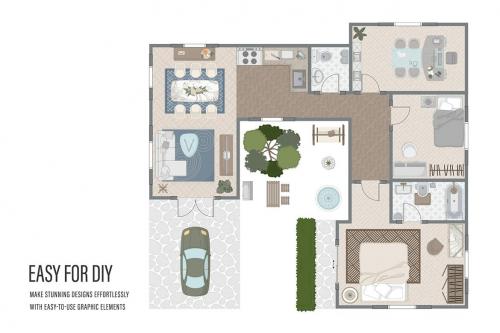
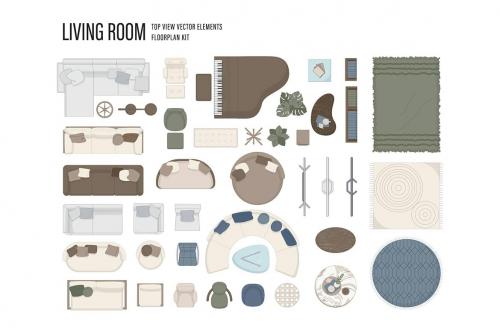
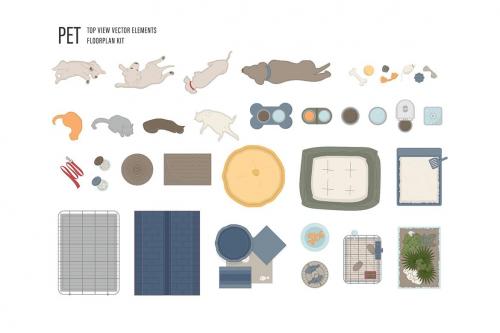
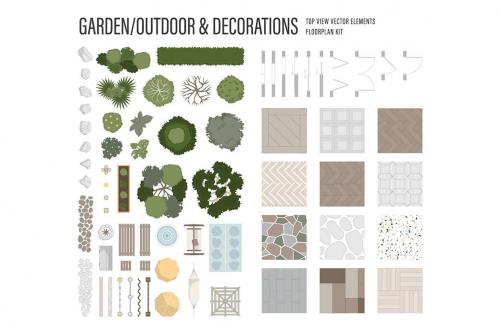
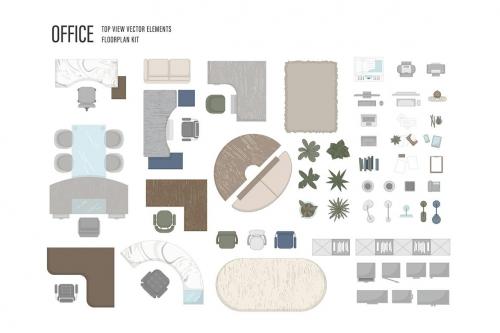
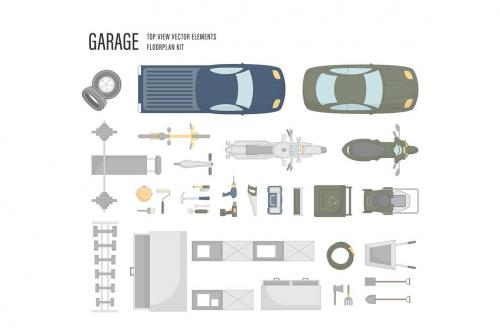
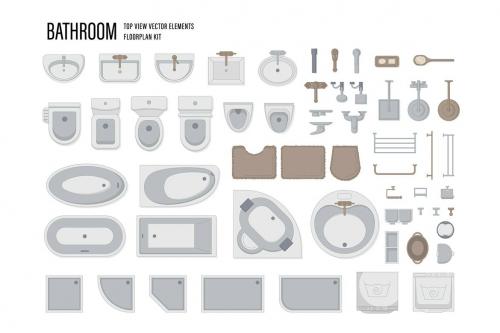
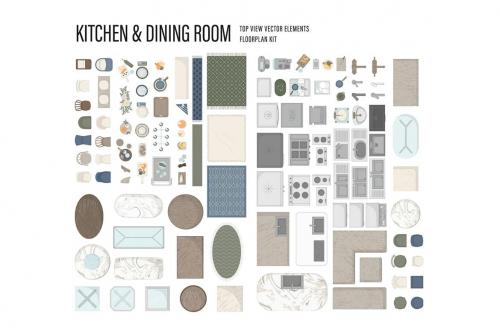
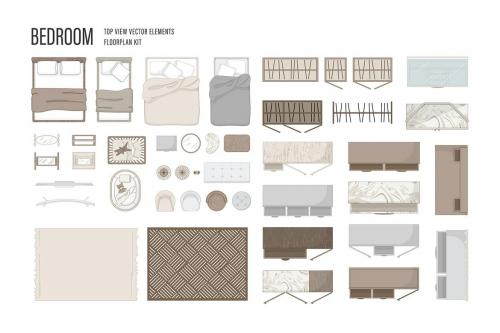
As well as including over 400 individual top-view floor plan elements, we've also included a variety of textures and patterns for adding texture to surfaces, such as wood floors, swimming pools, outdoor areas, grasses and more.
With this floor plan kit you can create floor plan layouts for: Bathroom, Bedroom, Garden, Kitchen, Dining Room, Living Room, Garage, Office & more! There's also top view elements of common pets such as cats and dogs, and a variety of top view tree and shrub elements for decorating the interior and exterior of properties.
**Item Specifications:**
- Includes: Illustrator Ai, Photoshop PSD, Vector EPS, Clipart PNG, Patterns Pat, & Vector SVG
- Final printed size: 3000x2000 px
- Color space: RGB
本站不对文件进行储存,仅提供文件链接,请自行下载,本站不对文件内容负责,请自行判断文件是否安全,如发现文件有侵权行为,请联系管理员删除。