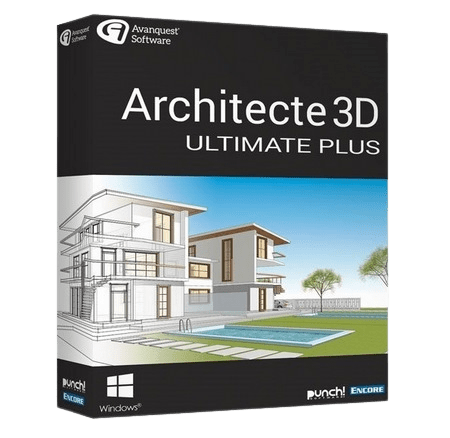Avanquest Architect 3D Ultimate Plus 20.0.0.1033

The ultimate version with the exclusive LightWorks module for photorealistic 3D rendering! Architect 3D© is a Home Design application that allows you to design, equip and decorate your house and garden in 3D. Thanks to 3D Architect© Ultimate Plus you have all the professional tools you need to build your house and garden, and enjoy even more realistic renderings with the LightWorks module.
The key features... Design your creative project step by step and room by room, from the basement to the loft space. Draw up plans of your house, equip your interior and exterior areas and add your own personal touch to your living space. A virtual tour and extremely realistic 3D rendering allow you to review the results.
Tools to get your project off to a good start
Quickstart™ wizard Add rooms by dragging and dropping to easily create your floor plan.
Standard ready-to-use house plans In search of inspiration or a simple starting point? Use our editable house plans to speed up your design or browse for room planning ideas.
Tracing of scanned plans Trace your favourite plans or use one you have designed.
PhotoView™ Take photos of the inside or outside of an existing house and add them easily to complement your designs.
Tutorial videos View our tutorial videos to learn how to master the many features of the software program.
Designing has never been easier
Partitions and openings Easily edit your walls, ceilings, doors, windows, and much more besides (stairwells, mezzanines, staircases, etc.).
Automatic roofing Automatic generation and customisation of roofs (skylights, gables, velux roof windows, dormer windows, etc.). Drag your objects into the 3D view directly for immediate display of the result!
Pool designer Customise your pool as you see fit.
Site Planner™ Use the Site Planner™ tool to design your land by registering the ground coordinates.
Import SketchUp Compatible with new Sketchup formats, allowing you to easily change the size of objects and materials within the program.
Indoor and outdoor layouts
Object library Infinite possibilities with thousands of 2D and 3D objects to choose from to furnish your rooms!
Material library Choose from thousands of flooring materials or decorative textures from wooden floors to PVC fencing, and much more besides. Easily edit materials to customise your designs using the material editor.
Workshop to create customised 3D objects Build any object virtually or modify existing objects from the library. Use photorealistic materials such as wood, fabric, paint colours, stone, brick, etc.
Symbol Editor Create a symbol library for construction details and annotate your designs. Then insert by simply dragging and dropping them into your design.
View and move from dream to reality
3D Rendering Generation of high-quality 3D renderings in real time. Immediately view your project in 3D as you draw up your plans in 2D.
Advanced viewing tools View your project from a variety of angles and renderings – 3D aerial view, cut-out view, 3D Clear View rendering, Sun Direction module, and much more besides.
Virtual tour Save virtual tours of your 3D project as if you were already visiting your house. Then share the house of your dreams on video.
Estimator Generate an exhaustive list of materials and their costs. Automatically calculates your expenses.
System Requirements - Windows® 7 64-bit, Windows® 8 64-bit, Windows® 10, Windows® 11 - Intel® or compatible 1.0 GHz 64-Bit processor or higher - 1 GB of RAM (4 GB or more recommended) - 3 GB available hard disk space – 3D video card (1024*768 min 32 bit)
终极版本,配备独家的LightWorks模块,用于高度现实的3D渲染!Architect 3D©是一款家居设计应用软件,允许你从三维视角来规划、装备和装饰你的房子及花园。借助3D Architect© Ultimate Plus,你可以使用所有专业工具来建造房子和花园,并且还可以享受LightWorks模块带来的更逼真的渲染效果。 关键特性... 您可以按步骤和房间的顺序进行创意项目的规划与设计。绘制您的房屋平面图,安排内外部设施并添加个人风格以装饰您的居所。虚拟游览和极其真实的3D渲染使您可以在绘制计划时立即查看结果。 开始项目所需工具 快速启动™向导:通过拖拽创建楼层布局。 标准配备的已使用房屋平面图:需要灵感或简单的起始点?利用可编辑的房屋平面图来加速设计或者查找房间规划的想法。 扫描图纸的复制:选择您喜欢的计划或使用自己设计的方案。 PhotoView™工具:拍摄现有房屋内部或外部的照片,然后轻松将其添加至您的设计方案中。 教程视频:查看我们的教程视频以学习如何精通此软件的各种功能。 设计从未如此简单... 分割和开口:轻松编辑墙壁、天花板、门、窗以及其他多种元素(例如楼梯、夹层、楼梯等)。 自动屋顶生成:自动生成并自定义屋顶结构,包括天窗、山墙、Velux窗户、阁楼窗户及其它装饰。 泳池设计师:根据您的喜好定制泳池的布局设计。 Site Planner™工具:使用Site Planner™工具规划土地,通过注册地面坐标来实现这一过程。 导入SketchUp:兼容新的SketchUp文件格式,允许您轻松调整程序内的对象和材质大小。 室内与室外布局 物件库:您可以从数千个可供选择的2D及3D物品中挑选家具以布置您的房间! 材料库:从多种地板材料到木纹墙面装饰纹理,种类繁多。借助材料编辑器可方便地修改并定制设计方案中的各种材料。 工作坊用于创建个性化3D物件 构建虚拟空间或修改图书馆内的现有物件;使用真实感的材料如木材、织物、油漆颜色、石材、砖块等来装扮您的设计。 符号编辑器:用来构建构造细节库,并对设计文档进行标注。然后通过简单拖拽插入即可。 从梦想走向现实 3D渲染生成:实时生成高质量3D渲染效果。您可以立即在二维计划绘制过程中预览三维项目的效果。 高级查看工具:从多个角度观看并实现您的项目——包括3D俯视图、切割视图、阳光方向模块等多款。 虚拟游览:将您项目中的3D构想拍摄成现实游记,然后以视频方式分享梦想之家的美好愿景。 估算器:生成材料及其成本清单,并自动计算支出。
本站不对文件进行储存,仅提供文件链接,请自行下载,本站不对文件内容负责,请自行判断文件是否安全,如发现文件有侵权行为,请联系管理员删除。
Puremagnetik Mimik OD 1.0.2/1.0.1 (Win/macOS)
Math Resource Studio Enterprise 7.1.103
Math Resource Studio Enterprise 7.1.103 Portable
Adobe Premiere Pro 2025 v25.0 (x64) Multilingual
LibRaw Monochrome2DNG 1.7.0.72 (x64)
Windows 11 Pro Lite / SuperLite / UltraLite 24H2 Build 26100.2033 x64 Multilanguage October 2024 AnkhTech
WindowTop Pro 5.23.5 Multilingual
SQLite Expert Professional 5.5.25.636 (x64)
Easy Gamer Utility PRO 1.3.48
SoftPerfect NetWorx 7.2.1.0 Multilingual