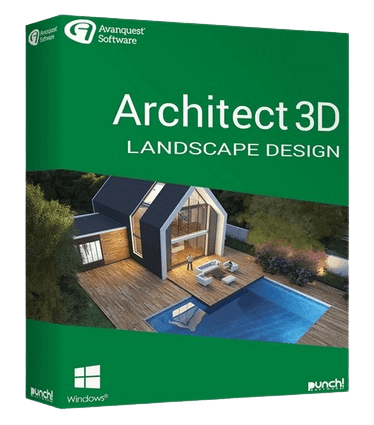Avanquest 架构师 3D 地形设计 20.0.0.1033

Plan, design and view your landscapes and outdoor living spaces! Architect 3D© Landscape Design offers a complete set of tools to plan, design and view your landscapes and outdoor living spaces. The possibilities are endless: place different plants in your flower beds, create the ideal outdoor kitchen, add a terrace or a relaxation area!
The key features... Define the shape of your home using the QuickStart wizard by simply dragging and dropping, or from a photo of your house. Build your landscape with drag-and-drop gardens, or create a customised landscape thanks to the extensive plant library. Decorate your exteriors with thousands of combinations of paint, coatings, bricks, stucco and much more besides. Organise your space down to the tiniest detail: position outdoor furniture, outdoor kitchens, water features and pavilions.
Tools to get your project off to a good start
Quickstart™ wizard Add rooms by dragging and dropping to easily create your floor plan.
Standard ready-to-use house plans In search of inspiration or a simple starting point? Use our editable house plans to speed up your design or browse for room planning ideas.
Tracing of scanned plans Trace your favourite plans or use one you have designed. Take photos of the inside or outside of an existing house and add them easily to complement your designs.
Tutorial videos View our tutorial videos to learn how to master the many features of the software program.
Designing has never been easier Drag and drop plants into your design from a library of over 4,000 flowers, shrubs and trees! Drag-and-drop terrace models which make it easy to create single- or multi-story terraces.
IntelliDeck™ Easily create a customised terrace in just a few clicks. Intellideck™ intuitively identifies the shape of your home when you design it so you can build a customised terrace in seconds.
Growth simulator Use the growth simulation tool and watch your landscape evolve over time.
3D Rendering Generation of high-quality 3D renderings in real time. Immediately view your project in 3D as you draw up your plans in 2D.
Outdoor and garden decoration
Object library Use the thousands of outdoor furniture units and accessories available to create your outdoor space in detail.
Material library Different building and decoration materials (roofing, coverings, brick, wood, etc.) are at your disposal. Customise your terrace with our drag-and-drop materials. Try out various materials from nationally known brands. Decorating palettes allow you to try different combinations of materials.
Pool designer Create and customise the pool of your dreams with the pool designer.
Outdoor kitchen Create an island for meals or cooking. Position a worktop to add a service space. Try out different materials for cabinets and appliances.
Outdoor landscaping and more
Exterior lighting Add lighting to your walkways and paths. Use vertically lit spotlights to create stunning lighting effects.
Creation of external rooms Create outdoor recreation areas with our extensive selection of furniture. Add lights to keep your outdoor parties going after dark.
Add a fence Create customised fences around your property or your hot tub. Add a planted boundary with ease using the visual range tool.
Mulching around trees Choose the border that suits the style you are looking for. Position the mulching or stones of your choice. Finally, add a garden or decorative lighting.
System Requirements - Windows® 7 64-bit, Windows® 8 64-bit, Windows® 10, Windows® 11 - Intel® or compatible 1.0 GHz 64-Bit processor or higher - 1 GB of RAM (4 GB or more recommended) - 3 GB available hard disk space – 3D video card (1024*768 min 32 bit)
规划、设计和观赏您的景观及户外生活空间!Architect 3D© 景观设计提供一套完整的工具来规划、设计并观赏您的景观及户外生活空间。可能性无穷无尽:在花盆中放置不同的植物,创造理想的户外厨房,添加露台或休闲区! 关键功能... 使用QuickStart向导通过简单的拖放操作定义房子的形状,或者从您家的照片中获取形状。用拖放方式建立园林,也可以借助全面的植物库来创建一个定制化的景观设计。用成千上万种油漆、涂层、砖块、石膏等装饰您的外部环境。 组织空间直至最细微的细节:摆放户外家具、户外厨房、水景和凉亭等。 启动项目所需的工具 Quickstart™向导 通过拖放操作轻松创建您的平面图来增加房间。 标准可用的房屋计划 需要灵感或简单起始点?使用可编辑的房屋计划加快设计进程,或者浏览室内/室外布局的想法。 扫描计划的手绘复制品 通过复制您喜爱的设计或使用已设计好的蓝图来完成这项工作。拍摄现有房子的内部或外部照片并轻松添加到您的设计中。 教程视频 观看我们的教程视频以学习如何掌握软件的各种功能。 设计从未如此简单 从一个包含超过4000种花、灌木和树的植物库拖放植物到设计中!通过拖放式的露台模型使创建单层或多层露台变得轻松。 IntelliDeck™ 只需几下点击就可以轻松创造一个定制化的露台。当您在设计时,IntelliDeck™智能地识别房子的形状,让您可以瞬间构建一个定制化的露台。 生长模拟器 利用生长模拟工具观察景观随着时间的变化而发展。 三维渲染 实时生成高质量的3D渲染图。在绘制2D蓝图的同时立即观看您的项目以3D方式显示。 户外和花园装饰 对象库 使用成千上万种户外家具单位和配件来详细创建您的户外空间。 材料库 不同的建筑和装饰材料(屋顶、覆盖物、砖块、木材等)可供您选择。利用拖放操作定制您的露台,并试用来自全国知名品牌的多种材料。 游泳池设计师 使用泳池设计师为您梦想中的泳池创造和定制它。 户外厨房 创建可用于就餐或烹饪的岛屿,或者放置工作台来增加服务空间。尝试不同材质用于橱柜和家电。 户外景观及其他 外部照明 为您的路径和车道添加照明。利用垂直照明灯照亮以产生令人惊叹的照明效果。 外部房间的创造 使用我们广泛的家具种类创建户外休闲区。在黑暗中为户外聚会添加灯光。 加围栏 根据需要创建一个定制化的围栏,或者环绕您的桑拿房。通过视觉范围工具轻松地添加植物边界或石头边界。 树木周围的覆盖物 选择您想要的风格边界位置摆放覆盖物或石头。最后添加花园或装饰性照明。 系统要求 - Windows® 7 64-bit, Windows® 8 64-bit, Windows® 10, Windows® 11 - Intel® 或兼容的 1.0 GHz 64-Bit处理器,或者更高版本 - 至少1GB RAM (推荐4GB或更多) - 3 GB可用硬盘空间 - 对于3D视频卡而言,至少要求分辨率为1024*768且为32位
本站不对文件进行储存,仅提供文件链接,请自行下载,本站不对文件内容负责,请自行判断文件是否安全,如发现文件有侵权行为,请联系管理员删除。
Puremagnetik Mimik OD 1.0.2/1.0.1 (Win/macOS)
Math Resource Studio Enterprise 7.1.103
Math Resource Studio Enterprise 7.1.103 Portable
Adobe Premiere Pro 2025 v25.0 (x64) Multilingual
LibRaw Monochrome2DNG 1.7.0.72 (x64)
Windows 11 Pro Lite / SuperLite / UltraLite 24H2 Build 26100.2033 x64 Multilanguage October 2024 AnkhTech
WindowTop Pro 5.23.5 Multilingual
SQLite Expert Professional 5.5.25.636 (x64)
Easy Gamer Utility PRO 1.3.48
SoftPerfect NetWorx 7.2.1.0 Multilingual